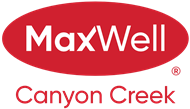About 15 West Jensen Place Sw
Desirable Community of West Springs! This semi detached bungalow - villa is stunning! A total of 2563+ sq. ft. An abundance of natural lighting throughout. As you walk in the entrance you will notice the gleaming hardwood floors on main (redone 2017) and high ceilings. There is a den which could also be used as a flex room. Kitchen has a large skylight has been renovated in 2019; stainless steel appliances (fridge replaced 2019); granite countertops and pantry. Dining room there is an access through sliding doors to rear South deck (composite, 13’6”x7’6” and storage underneath) with gas line for bbq. Living room has a large set of windows; gas fireplace with mantle. Large primary bedroom with 4 pce. en-suite bathroom; walk-closet. *3M Solar Film on all main floor windows facing South. Main floor laundry as you enter through double attached garage (22’0”x19’3”). 2 pce. bathroom completes this level. Lower level has a family room with 2nd gas fireplace, 2 addional good sized bedrooms, 4 pce. bathroom and large mechanical/storage room (50 gallon hot water tank replaced 2019/water softener 2017). South rear yard has a large patio with hot tub (2021). Beautifully landscaped yard with underground sprinklers. West Springs is a wonderful community with restaurants, shopping, schools, easy access to downtown and Stoney Trail. PRIDE OF OWNERSHIP!
Open House
| Sat, Apr 26 | 12:00 PM - 04:00 PM |
|---|
Features of 15 West Jensen Place Sw
| MLS® # | A2213015 |
|---|---|
| Price | $824,900 |
| Bedrooms | 3 |
| Bathrooms | 3.00 |
| Full Baths | 2 |
| Half Baths | 1 |
| Square Footage | 1,282 |
| Acres | 0.11 |
| Year Built | 2006 |
| Type | Residential |
| Sub-Type | Semi Detached |
| Style | Side by Side, Villa |
| Status | Active |
Community Information
| Address | 15 West Jensen Place Sw |
|---|---|
| Subdivision | West Springs |
| City | Calgary |
| County | Calgary |
| Province | Alberta |
| Postal Code | T3H 5W9 |
Amenities
| Amenities | None |
|---|---|
| Parking Spaces | 4 |
| Parking | Double Garage Attached, Off Street |
| # of Garages | 2 |
| Is Waterfront | No |
| Has Pool | No |
Interior
| Interior Features | Ceiling Fan(s), Central Vacuum, Closet Organizers, Granite Counters, High Ceilings, Kitchen Island, No Animal Home, No Smoking Home, Skylight(s), Soaking Tub, Storage, Vaulted Ceiling(s), Vinyl Windows, Walk-In Closet(s) |
|---|---|
| Appliances | Dishwasher, Dryer, Garburator, Microwave, Refrigerator, Washer, Water Softener, Window Coverings, Gas Stove |
| Heating | Fireplace(s), Forced Air, Natural Gas |
| Cooling | None |
| Fireplace | Yes |
| # of Fireplaces | 2 |
| Fireplaces | Family Room, Gas, Living Room, Tile, Blower Fan, Mantle |
| Has Basement | Yes |
| Basement | Finished, Full |
Exterior
| Exterior Features | BBQ gas line |
|---|---|
| Lot Description | Back Yard, Cul-De-Sac, Front Yard, Landscaped, Lawn, Rectangular Lot, Underground Sprinklers |
| Roof | Asphalt Shingle |
| Construction | Brick, Vinyl Siding, Wood Frame |
| Foundation | Poured Concrete |
Additional Information
| Date Listed | April 21st, 2025 |
|---|---|
| Days on Market | 1 |
| Zoning | R-G |
| Foreclosure | No |
| Short Sale | No |
| RE / Bank Owned | No |
| HOA Fees | 125 |
| HOA Fees Freq. | ANN |
Listing Details
| Office | MaxWell Canyon Creek |
|---|

